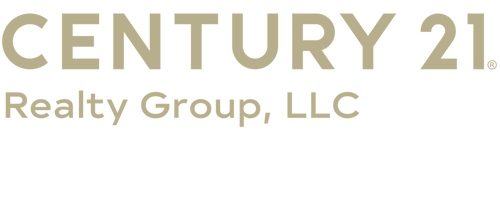


106 Charles Place Crossville, TN 38558
Description
1299689
$683
0.38 acres
Single-Family Home
2004
Traditional
Cumberland County
Listed By
East Tennessee Realtors
Last checked Jun 7 2025 at 12:20 PM GMT+0000
- Full Bathrooms: 2
- Interior Features : Walk-In Closet(s)
- Interior Features : Cathedral Ceiling(s)
- Interior Features : Pantry
- Appliances : Dishwasher
- Appliances : Disposal
- Appliances : Microwave
- Appliances : Range
- Appliances : Refrigerator
- Appliances : Self Cleaning Oven
- Windows : Windows - Insulated
- Lake Glastowbury
- Private
- Wooded
- Golf Community
- Level
- Rolling Slope
- Fireplace: Gas
- Fireplace: Stone
- Fireplace: Gas Log
- Central
- Active Solar
- Natural Gas
- Electric
- Central Cooling
- Ceiling Fan(s)
- Crawl Space
- Dues: $90/MONTHLY
- Laminate
- Vinyl
- Roof: Road/Road Frontage :
- Sewer: Septic Tank
- Attached Garage
- Garage Door Opener
- Main Level
- Garage Door Opener
- Attached
- Main Level
Estimated Monthly Mortgage Payment
*Based on Fixed Interest Rate withe a 30 year term, principal and interest only




The home features an open floor plan with cathedral ceilings, fresh neutral paint, and newer laminate flooring throughout. Living Room with Vaulted ceiling and a stone fireplace, the kitchen is updated with Quartz countertops, offering both style and functionality. A split-bedroom layout provides privacy, and the primary bedroom includes a trey ceiling for a bit of added character. And complete with a 2 car garage on a quiet street.
Enjoy the outdoors on the covered front porch, the large back deck or relax in the sunroom. Beautifully landscaped yard allows for a park like setting with a stone fire pit area for those outside get togethers. Solar panels help keep energy bills down, and there's a great workspace in the crawl space for hobbies or projects. There's also a nearby trail that leads to the lake—great for walking, wildlife watching, or just some quiet time.
Fairfield Glade is known for its golf courses (five total with 90 holes), but it also has plenty of other things to do: hiking trails, lakes, marinas, tennis, pickleball, swimming pools, concerts, and a farmer's market. It's a friendly, active community with a lot to offer. If you're looking for a well-maintained home in a beautiful setting, this could be a great fit.
(Buyer to verify all information before making an informed offer.)