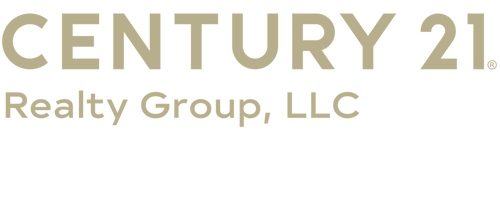


1115 Sunset Ridge Drive Crossville, TN 38571
Description
1312622
$900
0.9 acres
Single-Family Home
2006
Traditional
Wooded, Country Setting
Cumberland County
Listed By
East Tennessee Realtors
Last checked Dec 20 2025 at 9:01 AM GMT+0000
- Full Bathrooms: 3
- Appliances : Dishwasher
- Appliances : Microwave
- Interior Features : Pantry
- Interior Features : Walk-In Closet(s)
- Interior Features : Breakfast Bar
- Interior Features : Cathedral Ceiling(s)
- Appliances : Range
- Windows : Windows - Insulated
- Interior Features : Kitchen Island
- Sunset Ridge
- Wooded
- Level
- Rolling Slope
- Irregular Lot
- Fireplace: Wood Burning
- Fireplace: Wood Burning Stove
- Fireplace: Free Standing
- Central
- Electric
- Natural Gas
- Central Cooling
- Ceiling Fan(s)
- Crawl Space
- Carpet
- Laminate
- Tile
- Hardwood
- Roof: Road/Road Frontage :
- Sewer: Septic Tank
- Attached Garage
- Garage Door Opener
- Main Level
- Off-Street Parking
- Attached
- Main Level
- Garage Door Opener
- Carport
- Rv Parking
Estimated Monthly Mortgage Payment
*Based on Fixed Interest Rate withe a 30 year term, principal and interest only




(Buyer to verify all information before making an informed offer.)