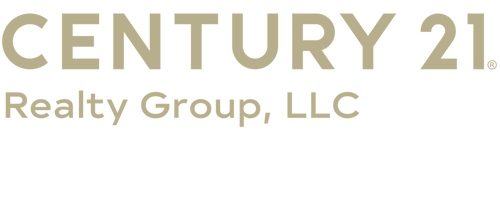


115 Hawes Circle Crossville, TN 38558
Description
1301710
$28
10,019 SQFT
Single-Family Home
2025
Traditional
Country Setting
Cumberland County
Listed By
East Tennessee Realtors
Last checked Aug 21 2025 at 8:42 PM GMT+0000
- Full Bathrooms: 2
- Interior Features : Walk-In Closet(s)
- Interior Features : Kitchen Island
- Interior Features : Pantry
- Appliances : Tankless Water Heater
- Appliances : Dishwasher
- Appliances : Disposal
- Appliances : Microwave
- Appliances : Range
- Appliances : Refrigerator
- Appliances : Self Cleaning Oven
- Windows : Windows - Insulated
- Windows : Window - Energy Star
- Lake Glastowbury
- Level
- Fireplace: Gas
- Fireplace: Ventless
- Fireplace: Gas Log
- Central
- Natural Gas
- Electric
- Central Cooling
- Crawl Space Sealed
- Dues: $120/MONTHLY
- Vinyl
- Tile
- Roof: Road/Road Frontage :
- Sewer: Public Sewer
- Attached Garage
- Attached
Estimated Monthly Mortgage Payment
*Based on Fixed Interest Rate withe a 30 year term, principal and interest only




Welcome to this beautifully crafted new construction home in the desirable Fairfield Glade community! Featuring 3 spacious bedrooms, 2 full bathrooms, and nearly 2,000 square feet of elegant living space, this home perfectly blends modern comfort with timeless style.
Step inside to discover an open-concept layout highlighted by waterproof wide plank flooring and a show-stopping kitchen with crisp white shaker cabinets, a navy blue island, and ample pantry space. The formal dining room- also ideal as a home office- offers flexibility to suit your lifestyle.
The luxurious master suite boasts a trey ceiling, a generous walk-in closet, and a spa-like en suite bathroom with a stunning walk-in tiled shower. Enjoy cozy evenings by the natural gas fireplace and benefit from energy-efficient features like natural gas heat, a tankless water heater, and pre-wiring for a generator.
Additional highlights include a 3-car garage, solid wood front door, concrete deck and patio for outdoor entertaining, and a charming board and batten with stone-accented exterior that adds to this home's curb appeal.
Located in the sought-after Fairfield Glade area, you'll enjoy access to top-tier amenities, golf courses, hiking trails, and serene natural surroundings. This home truly checks every box - schedule your private showing today!
(Buyer to verify all information before making an informed offer.)