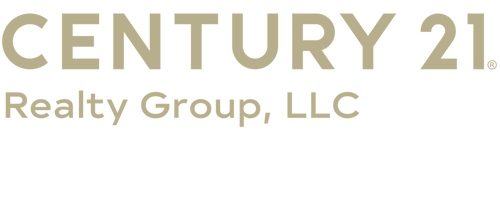


124 Hawes Circle Crossville, TN 38558
Description
1310845
$43
0.25 acres
Single-Family Home
2025
Traditional
Country Setting
Cumberland County
Listed By
East Tennessee Realtors
Last checked Aug 21 2025 at 8:42 PM GMT+0000
- Full Bathrooms: 2
- Interior Features : Pantry
- Interior Features : Eat-In Kitchen
- Appliances : Tankless Water Heater
- Appliances : Gas Range
- Appliances : Dishwasher
- Appliances : Disposal
- Appliances : Microwave
- Appliances : Refrigerator
- Windows : Window - Energy Star
- Lake Glastowbury
- Golf Community
- Level
- Fireplace: Stone
- Fireplace: Ventless
- Fireplace: Gas Log
- Central
- Natural Gas
- Electric
- Central Cooling
- Crawl Space Sealed
- Dues: $120/MONTHLY
- Vinyl
- Roof: Road/Road Frontage :
- Sewer: Public Sewer
- Elementary School: Crab Orchard
- Middle School: Crab Orchard
- High School: Stone Memorial
- Attached Garage
- Attached
Estimated Monthly Mortgage Payment
*Based on Fixed Interest Rate withe a 30 year term, principal and interest only




The chef-inspired kitchen is truly a showstopper, boasting classic white cabinetry, a striking accent island, solid surface countertops, stainless steel appliances, and a pantry—ideal for any culinary enthusiast. Each of the three bedrooms is generously sized, and the two full bathrooms are beautifully finished to reflect modern comfort and style.
Outdoor living is just as impressive, with a 16x10 screened-in porch featuring a tongue and groove ceiling, a 12x10 open grilling deck, and both front and rear porches enhanced with the same elegant ceiling detail. The exterior showcases a timeless combination of stone and board-and-batten siding, offering exceptional curb appeal.
Additional features include a Generac whole-house generator, providing peace of mind year-round. Located in the desirable Fairfield Glade community, residents enjoy access to golf, lakes, trails, and more. Don't miss the opportunity to own this thoughtfully crafted home—schedule your private tour today!