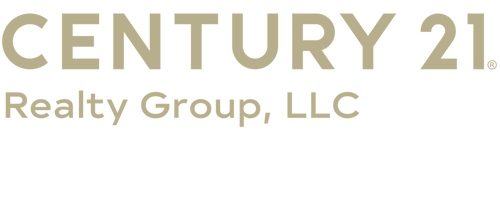


139 Brookstone Drive Crossville, TN 38555
Description
1292698
$1,621
0.46 acres
Single-Family Home
2005
Traditional
Cumberland County
Listed By
East Tennessee Realtors
Last checked Jun 7 2025 at 3:33 AM GMT+0000
- Full Bathrooms: 2
- Interior Features : Walk-In Closet(s)
- Interior Features : Cathedral Ceiling(s)
- Interior Features : Eat-In Kitchen
- Appliances : Dishwasher
- Appliances : Range
- Appliances : Refrigerator
- Windows : Windows - Insulated
- Brookstone
- Level
- Fireplace: Stone
- Fireplace: Gas Log
- Central
- Natural Gas
- Central Cooling
- Ceiling Fan(s)
- Crawl Space
- Pool - Swim(Abv Grd)
- Carpet
- Hardwood
- Tile
- Roof: Road/Road Frontage :
- Sewer: Public Sewer
Estimated Monthly Mortgage Payment
*Based on Fixed Interest Rate withe a 30 year term, principal and interest only




The oversized master bedroom provides a peaceful retreat, while the enclosed back porch offers extra living space. Outside, the wood-fenced backyard includes an above-ground pool with decking and a custom-built storage shed. The property also comes with brand-new gutter guards and a reliable Generac Generator for backup power.
The home was completely remodeled in 2019 with all new siding, all new windows, new roof, and LVP flooring, making this home both stylish and low-maintenance. Located within city limits, it's just minutes from shopping, dining, and more. *Gazebo does not convey.
Buyer to verify all information before making an informed offer.