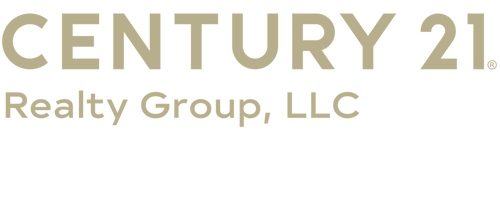


Listing Courtesy of: East Tennessee Realtors / Century 21 Realty Group, LLC / Rick Potter
140 Shadowmont Court Crossville, TN 38572
Pending (477 Days)
$380,000
MLS #:
1252508
1252508
Taxes
$579
$579
Lot Size
0.56 acres
0.56 acres
Type
Single-Family Home
Single-Family Home
Year Built
1990
1990
Style
Traditional
Traditional
Views
Country Setting
Country Setting
County
Cumberland County
Cumberland County
Listed By
Rick Potter, Century 21 Realty Group, LLC
Source
East Tennessee Realtors
Last checked Jun 7 2025 at 12:52 PM GMT+0000
East Tennessee Realtors
Last checked Jun 7 2025 at 12:52 PM GMT+0000
Bathroom Details
- Full Bathrooms: 2
Interior Features
- Interior Features : Walk-In Closet(s)
- Interior Features : Dry Bar
- Interior Features : Pantry
- Interior Features : Breakfast Bar
- Interior Features : Eat-In Kitchen
- Appliances : Dishwasher
- Appliances : Disposal
- Appliances : Range
- Appliances : Refrigerator
- Windows : Windows - Wood
- Windows : Windows - Insulated
- Windows : Drapes
Subdivision
- Shadowmont Estates
Lot Information
- Cul-De-Sac
- Level
Property Features
- Fireplace: Stone
- Fireplace: Gas Log
Heating and Cooling
- Central
- Natural Gas
- Electric
- Central Cooling
Basement Information
- Crawl Space
Flooring
- Hardwood
- Vinyl
- Tile
Exterior Features
- Roof: Road/Road Frontage :
Utility Information
- Sewer: Septic Tank
School Information
- Elementary School: South Cumberland
- Middle School: South Cumberland
- High School: Cumberland County
Garage
- Attached Garage
Parking
- Attached
Location
Estimated Monthly Mortgage Payment
*Based on Fixed Interest Rate withe a 30 year term, principal and interest only
Listing price
Down payment
%
Interest rate
%Mortgage calculator estimates are provided by C21 Realty Group, LLC and are intended for information use only. Your payments may be higher or lower and all loans are subject to credit approval.
Disclaimer: Copyright 2025 East Tennessee Realtors. All rights reserved. This information is deemed reliable, but not guaranteed. The information being provided is for consumers’ personal, non-commercial use and may not be used for any purpose other than to identify prospective properties consumers may be interested in purchasing. Data last updated 6/7/25 05:52




Description