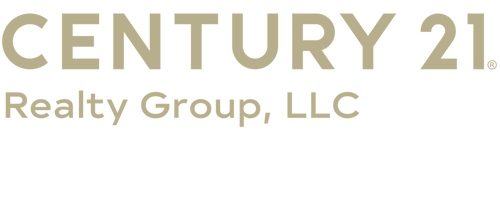


1432 Sawmill Rd. Crossville, TN 38555
Description
1308600
$976
3.97 acres
Single-Family Home
2018
Traditional
Country Setting, Seasonal Mountain
Cumberland County
Listed By
East Tennessee Realtors
Last checked Dec 20 2025 at 10:07 AM GMT+0000
- Full Bathrooms: 2
- Half Bathroom: 1
- Appliances : Dishwasher
- Appliances : Microwave
- Interior Features : Breakfast Bar
- Appliances : Self Cleaning Oven
- Interior Features : Cathedral Ceiling(s)
- Appliances : Range
- Windows : Windows - Insulated
- Other
- Level
- Fireplace: Wood Burning Stove
- Fireplace: Free Standing
- Central
- Electric
- Natural Gas
- Central Cooling
- Crawl Space
- Laminate
- Tile
- Roof: Road/Road Frontage :
- Sewer: Septic Tank
- Attached Garage
- Off-Street Parking
- Attached
- Rv Parking
Estimated Monthly Mortgage Payment
*Based on Fixed Interest Rate withe a 30 year term, principal and interest only




Step inside to an open-concept layout featuring a split-bedroom floor plan with three spacious bedrooms. The interior has been carefully designed by the owner to maximize flow, comfort, and functionality—perfect for everyday living and entertaining alike.
Outside, the property continues to impress with a dedicated RV pad and a well-built barn/shop offering ample space for hobbies or storage. Enjoy seasonal mountain views and the peaceful lifestyle this special location provides—all just a short drive from town conveniences.
This move-in ready home offers the perfect blend of rural charm, modern amenities, and room to grow. Vacant and professionally cleaned up and ready for you to come experience country living at its finest—schedule your private showing today!
(Buyer to verify all information before making an informed offer.)