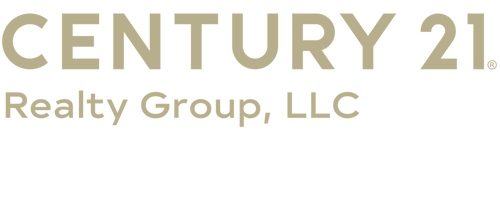


166 Hatler Rd Crossville, TN 38555
Description
1312975
$806
4.5 acres
Single-Family Home
1986
Colonial
Country Setting
Cumberland County
Listed By
East Tennessee Realtors
Last checked Nov 3 2025 at 2:34 PM GMT+0000
- Full Bathrooms: 2
- Half Bathroom: 1
- Appliances : Dishwasher
- Appliances : Microwave
- Appliances : Refrigerator
- Interior Features : Pantry
- Interior Features : Walk-In Closet(s)
- Appliances : Gas Range
- Wooded
- Private
- Fireplace: Wood Burning
- Central
- Natural Gas
- Central Cooling
- Ceiling Fan(s)
- Carpet
- Laminate
- Hardwood
- Vinyl
- Roof: Road/Road Frontage :
- Sewer: Septic Tank
- Detached Garage
- Garage Door Opener
- Main Level
- Main Level
- Garage Door Opener
- Detached
Estimated Monthly Mortgage Payment
*Based on Fixed Interest Rate withe a 30 year term, principal and interest only





* Owner will be leaving Deere E140 mower, lawn sweeper, freezer and cabinets in the garage.
Buyer to verify all information before making an informed offer.