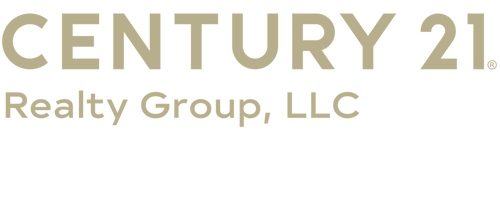


168 Natchez Circle Crossville, TN 38558
Description
1301714
$20
9,583 SQFT
Single-Family Home
2025
Traditional
Country Setting
Cumberland County
Listed By
East Tennessee Realtors
Last checked Jun 7 2025 at 4:07 AM GMT+0000
- Full Bathrooms: 2
- Interior Features : Walk-In Closet(s)
- Interior Features : Kitchen Island
- Interior Features : Pantry
- Interior Features : Eat-In Kitchen
- Appliances : Dishwasher
- Appliances : Disposal
- Appliances : Microwave
- Appliances : Range
- Appliances : Refrigerator
- Appliances : Self Cleaning Oven
- Windows : Windows - Insulated
- Windows : Window - Energy Star
- Windsor Bluff
- Level
- Fireplace: Ventless
- Fireplace: Gas Log
- Central
- Natural Gas
- Electric
- Central Cooling
- Crawl Space Sealed
- Dues: $120/MONTHLY
- Vinyl
- Tile
- Roof: Road/Road Frontage :
- Sewer: Public Sewer
- Attached Garage
- Garage Door Opener
- Garage Door Opener
- Attached
Estimated Monthly Mortgage Payment
*Based on Fixed Interest Rate withe a 30 year term, principal and interest only




From the striking charcoal grey siding with heritage stone accents to the black trim, windows, and warm wood accents on the front door and porch ceilings, every detail of this home exudes style. Step inside to an open-concept layout featuring wide plank waterproof flooring, a trey ceiling in the living room, and a natural gas fireplace for cozy evenings.
The kitchen is a true showpiece with crisp white shaker cabinets, a stunning honey-toned island and vent hood, quartz countertops, and a gas range - perfect for entertaining or everyday living.
The spacious master suite offers a tranquil retreat with its own trey ceiling, a large walk-in closet, and a luxurious en suite bath complete with double vanities, tile flooring, and a beautiful walk-in tile shower.
Enjoy the outdoors year-round from the covered back porch with Trex decking and black aluminum handrails or fire up the grill on the open grilling deck. The over sized 3-car garage provides plenty of space for vehicles, storage, or hobbies.
Energy- efficient with gas heat, tankless water heater, and modern systems, this home is perfectly located in Fairfield Glade, offering access to the golf courses, walking trails, lakes, and more.
Don't miss your chance to own this brand-new gem in one of Tennessee's most desirable communities. Schedule your private tour today!