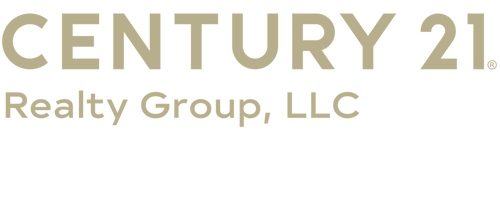


1718 Thomas Springs Rd. Crossville, TN 38572
Description
1288326
$1,334
50.11 acres
Single-Family Home
2012
Log
Wooded, Country Setting
Cumberland County
Listed By
East Tennessee Realtors
Last checked Apr 10 2025 at 11:08 PM GMT+0000
- Full Bathrooms: 3
- Appliances : Dishwasher
- Appliances : Microwave
- Appliances : Refrigerator
- Interior Features : Pantry
- Interior Features : Walk-In Closet(s)
- Interior Features : Eat-In Kitchen
- Appliances : Self Cleaning Oven
- Interior Features : Island In Kitchen
- Windows : Drapes
- Appliances : Range
- Windows : Windows - Insulated
- Wooded
- Private
- Creek
- Pond
- Rolling Slope
- Fireplace: Stone
- Fireplace: Wood Burning
- Central
- Heat Pump
- Electric
- Central Cooling
- Ceiling Fan(s)
- Crawl Space
- Laminate
- Tile
- Hardwood
- Roof: Road/Road Frontage :
- Sewer: Septic Tank
- Main Level
- Attached Garage
- Attached
- Rv Parking
- Main Level
Estimated Monthly Mortgage Payment
*Based on Fixed Interest Rate withe a 30 year term, principal and interest only




The great room is filled with windows and a wood-burning stove with stone accents. The master suite, located on the main floor, has a walk-in closet and double-sink bathroom. Upstairs, you'll find a family room, three bedrooms, and a full bath, all with plenty of closet space. Storage is abundant throughout.
The property is ideal for livestock, with rolling hills and no steep drops, plus trails for four-wheeling and year-round hunting. It's part of a Green Belt (must be maintained) and offers timber harvesting potential. Surrounded by timber company land, it provides peace and privacy.
Hot tub, stainless steel appliances, and 40x60 pole barn less than 2 years old. Hot tub conveys with property.
Appointments only. (Buyers to verify all measurements and information).