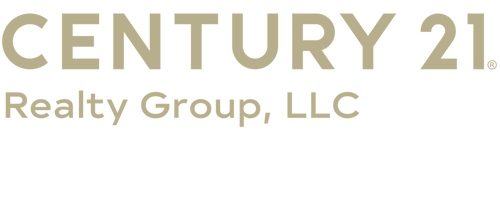


311 Dykes Lane Crossville, TN 38571
Description
1315249
$469
8.68 acres
Single-Family Home
2006
Country Setting
Cumberland County
Listed By
East Tennessee Realtors
Last checked Dec 20 2025 at 3:36 AM GMT+0000
- Full Bathrooms: 2
- Appliances : Dishwasher
- Appliances : Microwave
- Appliances : Refrigerator
- Interior Features : Pantry
- Interior Features : Eat-In Kitchen
- Appliances : Self Cleaning Oven
- Appliances : Range
- Wooded
- Creek
- Pond
- Level
- Fireplace: Stone
- Fireplace: Gas Log
- Central
- Electric
- Central Cooling
- Other
- Carpet
- Laminate
- Roof: Road/Road Frontage :
- Sewer: Septic Tank
- Detached Garage
- Detached
- Carport
Estimated Monthly Mortgage Payment
*Based on Fixed Interest Rate withe a 30 year term, principal and interest only




Escape to your own private retreat with this charming 3 bedroom, 2 bath cedar siding home offering 1,904 sq.ft. of living space plus a bonus room not included in square footage. Nestled on 8.68 acres with a peaceful pond and creek, this property provides the perfect balance of comfort, functionality, and serenity.
Step inside to find a spacious living room and huge dining room centered around a gorgeous stone fireplace. The kitchen is full of character, with abundant storage, a pantry and all appliances included- plus washer and dryer. The primary suite features a walk-in closet, en suite bath with double vanities, whirlpool tub, and stall shower.
Outdoor living shines with a 25x16 covered deck, 15x15 gazebo, and endless space to relax or entertain. For storage and hobbies, the property includes- 24x26 attached carport, 30x40 detached garage/workshop, block building with 30x15 & 9x14 rooms, unlimited storage capabilities.
Additional perks include three extra electric hookups for expansion or RVs. With so many features and unbeatable privacy, this one won't last long!
(Buyer to verify all information before making an informed offer.)