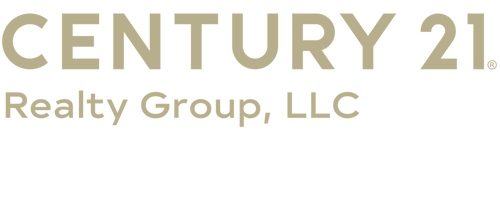


312 Lakeview Drive Crossville, TN 38558
Description
1271761
$638
10,454 SQFT
Single-Family Home
1982
Traditional
Cumberland County
Listed By
East Tennessee Realtors
Last checked Aug 22 2025 at 7:17 AM GMT+0000
- Full Bathrooms: 2
- Half Bathroom: 1
- Interior Features : Cathedral Ceiling(s)
- Interior Features : Pantry
- Interior Features : Eat-In Kitchen
- Appliances : Dishwasher
- Appliances : Disposal
- Appliances : Microwave
- Appliances : Range
- Appliances : Refrigerator
- Lake Catherine
- Level
- Fireplace: Wood Burning Stove
- Central
- Electric
- Central Cooling
- Walkout
- Finished
- Plumbed
- Dues: $115/MONTHLY
- Laminate
- Carpet
- Tile
- Roof: Road/Road Frontage :
- Sewer: Septic Tank
- Elementary School: Crab Orchard
- Middle School: Crab Orchard
- High School: Stone Memorial
- Attached Garage
- Off-Street Parking
- Attached
Estimated Monthly Mortgage Payment
*Based on Fixed Interest Rate withe a 30 year term, principal and interest only




The large finished basement is a standout feature, offering ample space for extra living areas or a fun game room. A wood stove adds warmth and charm to the basement, and the pool table is already set up for entertaining!
This home is situated in a highly accessible location in FFG, with easy drive-to access. The layout includes a split bedroom floor plan for added privacy, along with a one-car garage for convenience. A covered patio off the basement provides a great space to relax or host gatherings.
Don't miss the opportunity to make this charming property your own! (Buyer to verify all information before making an informed offer.)