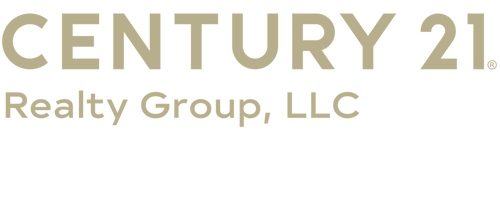


4045 Lone Wolf Circle Crossville, TN 38572
Description
1317496
$722
1 acres
Single-Family Home
2002
Traditional
Country Setting, Seasonal Mountain, Lake
Cumberland County
Listed By
East Tennessee Realtors
Last checked Dec 20 2025 at 11:23 AM GMT+0000
- Full Bathrooms: 2
- Half Bathroom: 1
- Appliances : Dishwasher
- Appliances : Dryer
- Appliances : Microwave
- Appliances : Refrigerator
- Interior Features : Walk-In Closet(s)
- Interior Features : Breakfast Bar
- Interior Features : Eat-In Kitchen
- Appliances : Self Cleaning Oven
- Appliances : Washer
- Windows : Drapes
- Appliances : Range
- Windows : Windows - Insulated
- Interior Features : Kitchen Island
- Comanche
- Wooded
- Private
- Golf Community
- Level
- Corner Lot
- Irregular Lot
- Fireplace: Electric
- Central
- Electric
- Natural Gas
- Central Cooling
- Ceiling Fan(s)
- Crawl Space
- Dues: $25/MONTHLY
- Hardwood
- Roof: Road/Road Frontage :
- Sewer: Septic Tank
- Detached Garage
- Garage Door Opener
- Main Level
- Off-Street Parking
- Main Level
- Garage Door Opener
- Detached
- Designated Parking
- Rv Parking
Listing Price History
Estimated Monthly Mortgage Payment
*Based on Fixed Interest Rate withe a 30 year term, principal and interest only




(Buyer to verify all information before making an informed offer.)