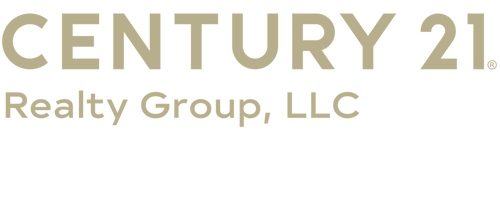


79 Oscar Elmore Ln. Crossville, TN 38555
Description
1283188
0.54 acres
Single-Family Home
1985
Traditional
Country Setting
Cumberland County
Listed By
East Tennessee Realtors
Last checked Jan 22 2025 at 9:01 AM GMT+0000
- Full Bathrooms: 2
- Appliances : Washer
- Appliances : Tankless Wtr Htr
- Appliances : Smoke Detector
- Appliances : Self Cleaning Oven
- Appliances : Refrigerator
- Appliances : Range
- Appliances : Microwave
- Appliances : Dryer
- Appliances : Dishwasher
- Appliances : Backup Generator
- Interior Features : Walk-In Closet(s)
- Interior Features : Pantry
- Level
- Fireplace: Gas Log
- Fireplace: Free Standing
- Electric
- Central
- Ceiling Fan(s)
- Central Cooling
- Crawl Space
- Vinyl
- Hardwood
- Laminate
- Roof: Road/Road Frontage :
- Sewer: Septic Tank
- Middle School: Homestead
- High School: Stone Memorial
- Main Level
- Detached Garage
- Main Level
- Detached
Estimated Monthly Mortgage Payment
*Based on Fixed Interest Rate withe a 30 year term, principal and interest only




This home is packed with practical perks! The kitchen comes equipped with sleek black appliances, and the washer and dryer are included for added convenience. A whole-house generator system ensures you'll never be without power, while the energy-efficient tankless water heater provides endless hot water. A built-in safe adds an extra layer of security.
Outside, the 50 x 30 foot detached garage/workshop provides ample space for projects, storage, or your favorite hobbies. With its unbeatable combination of location, features, and charm, this home is ready to welcome its next owner.
Schedule your showing today and see all this property has to offer!