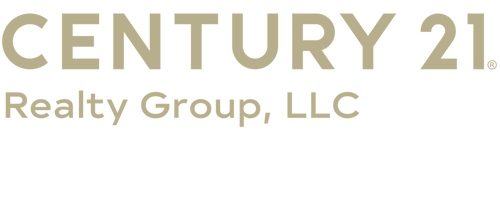


843 Dunbar Rd Crossville, TN 38572
Description
1274075
$812
2.7 acres
Single-Family Home
1972
Traditional
Country Setting
Cumberland County
Listed By
East Tennessee Realtors
Last checked Aug 22 2025 at 5:15 AM GMT+0000
- Full Bathrooms: 3
- Interior Features : Walk-In Closet(s)
- Interior Features : Pantry
- Interior Features : Eat-In Kitchen
- Interior Features : Central Vacuum
- Appliances : Dishwasher
- Appliances : Microwave
- Appliances : Range
- Appliances : Refrigerator
- Appliances : Self Cleaning Oven
- Windows : Windows - Wood
- Windows : Windows - Insulated
- Level
- Fireplace: Brick
- Fireplace: Masonry
- Fireplace: Free Standing
- Fireplace: Wood Burning
- Fireplace: Gas Log
- Central
- Natural Gas
- Central Cooling
- Crawl Space
- Unfinished
- Outside Entr Only
- Laminate
- Tile
- Roof: Road/Road Frontage :
- Utilities: Cable Available (Tv Only)
- Sewer: Septic Tank
- Attached Garage
- Garage Door Opener
- Main Level
- Garage Door Opener
- Attached
- Main Level
Estimated Monthly Mortgage Payment
*Based on Fixed Interest Rate withe a 30 year term, principal and interest only




Step inside to discover a spacious 2-bedroom, 3-bathroom layout designed for both relaxation and entertainment. The heart of the home is the impressive 34.5 x 26.5-foot great room, perfect for gatherings or quiet evenings by the fireplace. The kitchen featuring ample counter space, a large pantry, and easy access to the 50-foot covered back porch ideal for outdoor dining or simply soaking in the surrounding beauty.
The home also includes a versatile bonus room, ready to be tailored to your needs, and a 23 x 13.5-foot unfinished room on the second level, accessible via pull-down stairs offering endless possibilities for expansion or storage.
For the craftsman or your mancave, the 30 x 40-foot workshop provides ample space for projects, while the 16.9 x 27-foot brick building offers a dedicated area for hobbies or additional storage. The attached 2-car garage ensures convenience and security.
New HVAC system installed in 2018 and new metal roof currently being installed, providing peace of mind for years to come.
Don't miss this opportunity !
(Leased Sign on property / $250 monthly income)
(Buyer to verify all information before making an informed offer.)