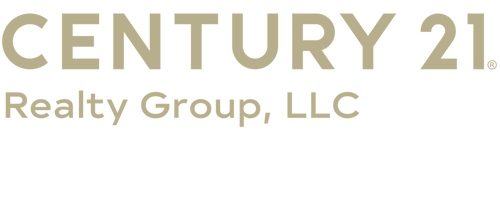


810 Wallace Way Grimsley, TN 38565
Description
1299245
$678
1.39 acres
Single-Family Home
2007
Traditional
Country Setting
Fentress County
Listed By
East Tennessee Realtors
Last checked Jun 7 2025 at 1:58 PM GMT+0000
- Full Bathrooms: 2
- Interior Features : Kitchen Island
- Interior Features : Eat-In Kitchen
- Appliances : Gas Range
- Appliances : Dishwasher
- Appliances : Dryer
- Appliances : Microwave
- Appliances : Refrigerator
- Appliances : Self Cleaning Oven
- Appliances : Washer
- Windows : Windows - Insulated
- Clarkrange West Phase Iv
- Creek
- Wooded
- Level
- Fireplace: Wood Burning Stove
- Central
- Natural Gas
- Electric
- Central Cooling
- Attic Fan
- Ceiling Fan(s)
- Slab
- Laminate
- Carpet
- Roof: Road/Road Frontage :
- Sewer: Septic Tank
- Elementary School: South Fentress
- High School: Clarkrange
- Attached Garage
- Attached
- Carport
Estimated Monthly Mortgage Payment
*Based on Fixed Interest Rate withe a 30 year term, principal and interest only




Looking for peace and quiet in a charming community? You've found it! This one-owner, well-maintained 1,400 sq ft ranch home sits on a beautiful lot with a small creek running along the back—perfect for nature lovers.
Step inside to a welcoming living space featuring a gorgeous wood beam cathedral ceiling and a cozy wood-burning fireplace installed by Volunteer Hearth & Home, ideal for those chilly Tennessee evenings. The kitchen boasts rich wood cabinetry, a gas cookstove, and quartz countertops—a perfect space for home cooking.
The primary bedroom offers a walk-in closet and an updated bathroom with a newer walk-in shower. Relax on the covered front porch during a gentle rain, or host cookouts on the back deck surrounded by peaceful wooded views.
Additional features include an oversized garage with a workshop area, a 22x31 carport for your camper or lawn equipment, and a tranquil wooded path leading to a quiet creek-side bench—a perfect spot to unwind with a good book. The HVAC system was installed in 2021 and the hot water heater in 2019. T
The property is located on a quite dead-end road conveniently located just 3 minutes from South Fentress Elementary School, and centrally situated near Jamestown, Crossville, and Cookeville. Additionally, Dale Hollow Lake is just 45 minutes away for outdoor adventures.
Don't miss this opportunity to own a private retreat with thoughtful details and room to enjoy the outdoors—schedule your showing today! (Buyer to verify all information before making an informed offer.)